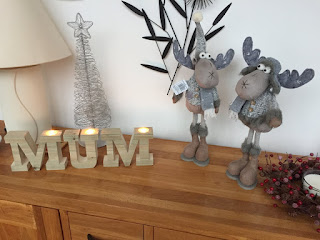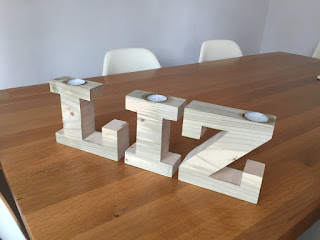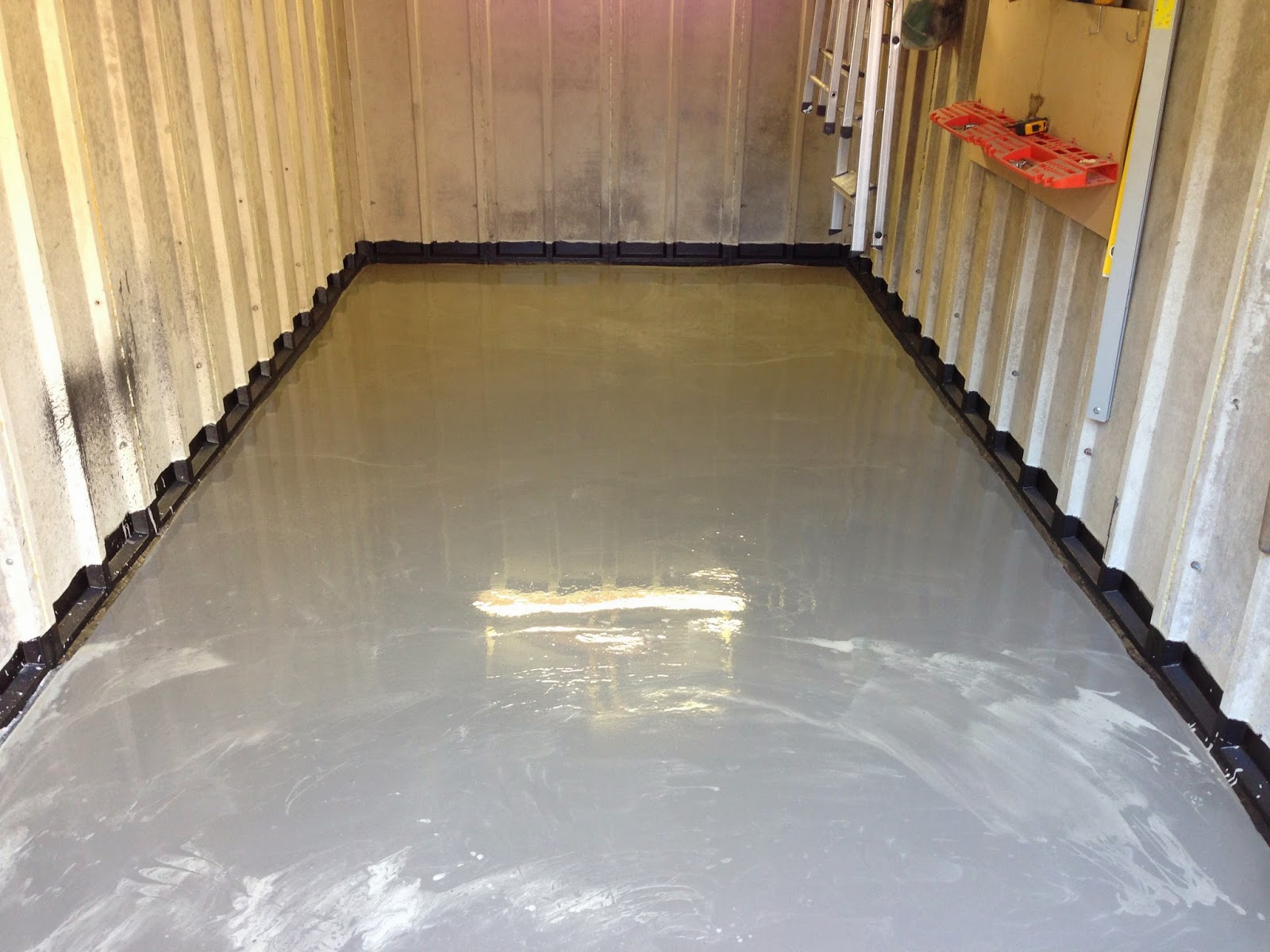I made these for my girlfriend as a little table decoration for her birthday. They have proven to be a big hit and I instantly received orders from each of hers and my family members!
They are made from 150 x 50mm floor joists and hold a regular tea light.
First I used Microsoft Publisher to print out 150mm tall letters. The font I chose was Rockwell as most letters have a chunky top to contain the tealight. Some letters (like J) had to be modified slightly to stand up on their own, but most were good as they were. I then cut them out and traced round them with a pencil onto the wooden joist.

Once I'd cut as much as possible using the jigsaw, I used a selection of files and wood rasps to smooth the rough edges out that couldn't be reached with a sander. Once that was done, I used a belt sander https://www.machinemart.co.uk/p/clarke-cs4-6d-belt-and-disc-sander to smooth the remaining edges and the front and back of the letters.
Next I used a hole saw https://www.amazon.co.uk/Wolfcraft-Holesaw-Blades-Pilot-Drill/dp/B0001P195Y to cut out the holes for the tealights. I used a chisel to remove the centres of the holes and then a sanding drum http://www.screwfix.com/p/rubber-drum-sanding-kit-25pcs/19906? to increase the size slightly (there wasn't a perfectly sized hole saw).
Here are some more during and after production shots:
Hope I've given some inspiration. Thanks for reading!































